Social Impact Strategies Group
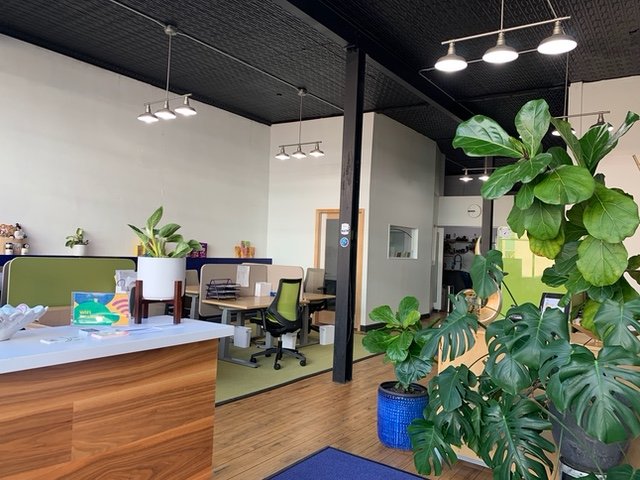
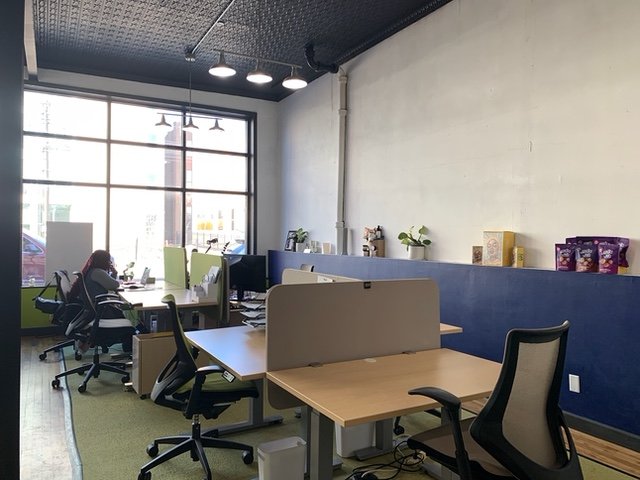
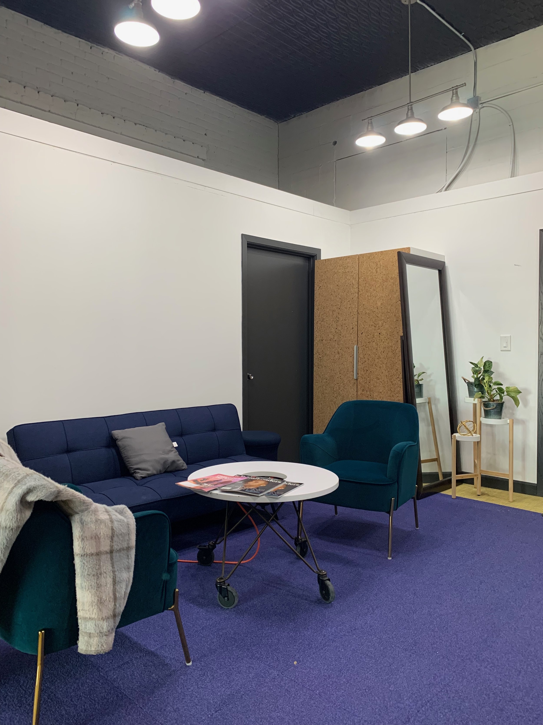
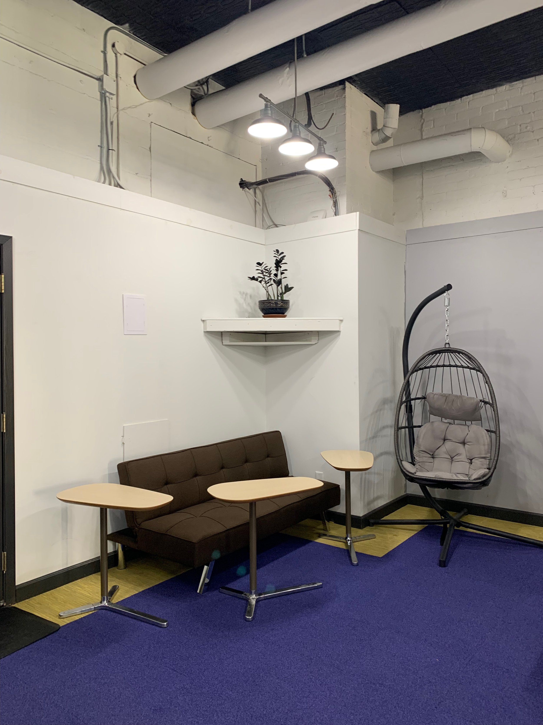
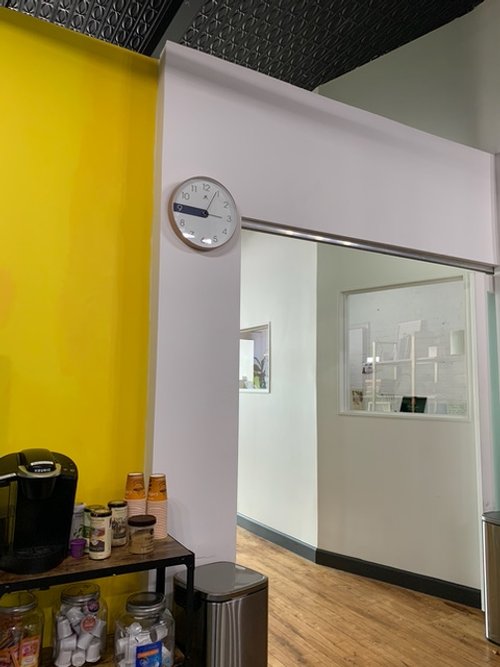
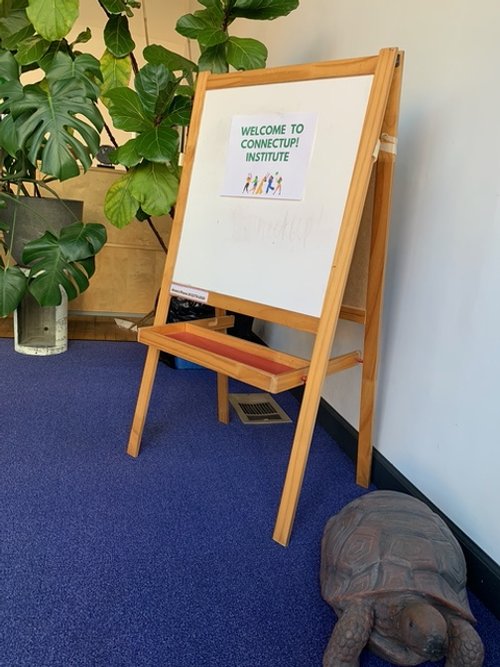
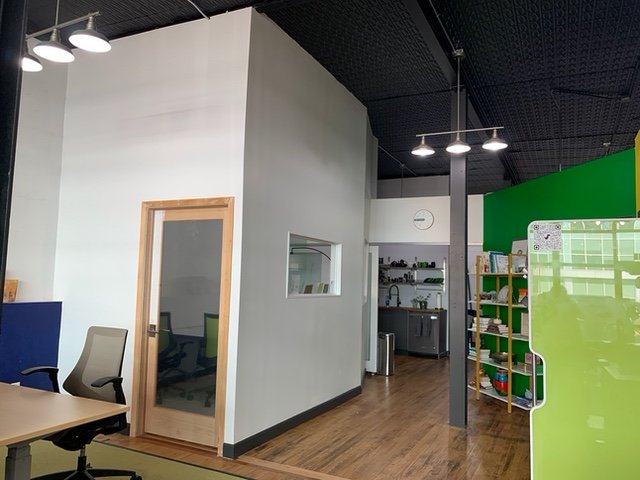
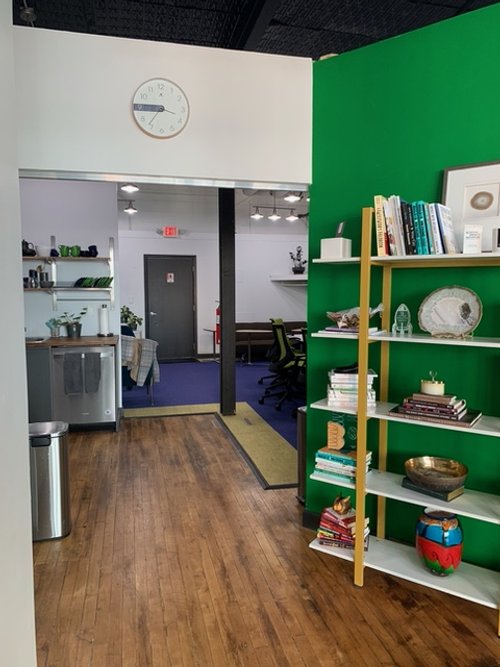
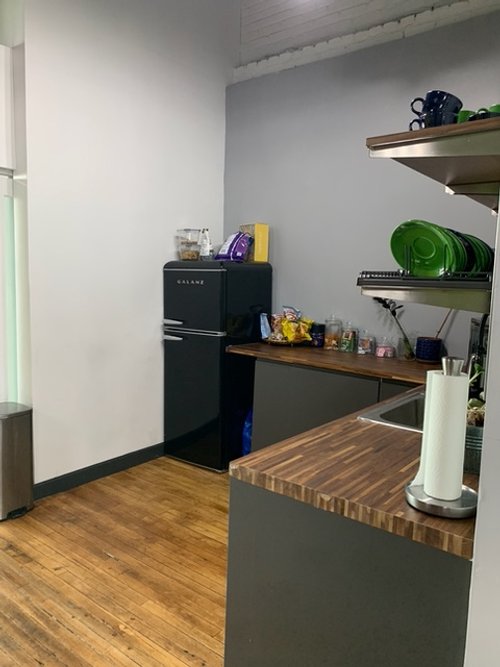
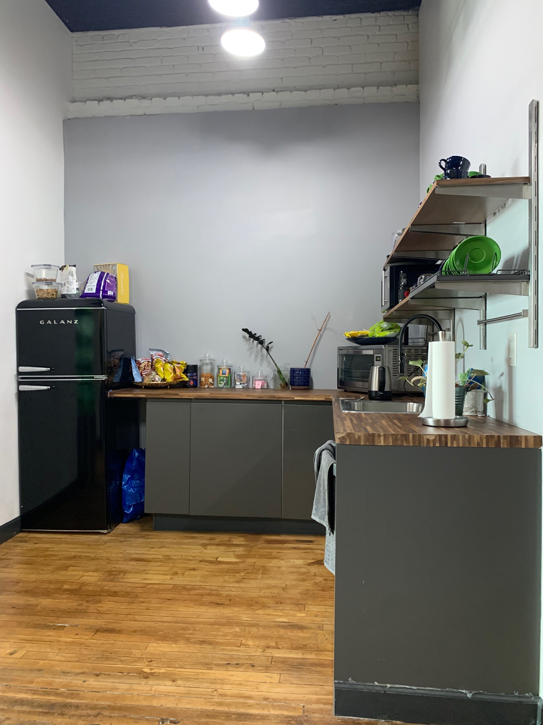
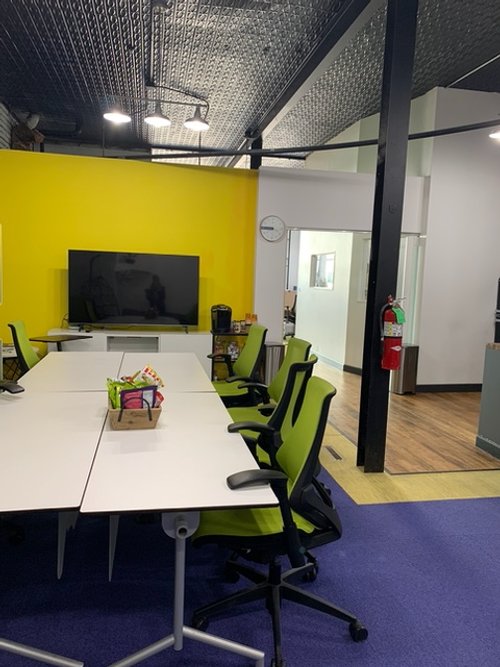
Flexible Growth
Y. Elaine Rasmussen is CEO of Social Impact Strategies Group (SISG). Driven by the mission to mainstream impact investing and democratizing access to capital by and for women and communities of color, SISG designs community-centered strategies for philanthropists, nonprofits, foundations, investors, and social entrepreneurs for positive, sustainable social impact.
Our team was asked to provide space planning design services for their growing business in St. Paul. Accommodating expansion in their current workplace was challenged by the pre-existing location of windows limited to one side of their narrow and deep space. With active foot traffic and the Metro light rail views through these north facing windows, it was important to develop ways for staff to have access to as much daylight as possible. The program called for one semi-private office, a collaborative meeting space, a kitchenette, and heads down focused workstations with amenities for reception and employee break area.
Incorporating SISG brand colors and walls with strategically placed windows, our team designed the space for individual and shared work zone use. Flexible furniture systems allowed for areas to be reconfigured as staff levels and meeting setup needs change. It was also important to locate the workstations near the front of the office for eyes on the street as well as for staff wellbeing with close proximity to natural daylight. The semi-private office is centrally located to serve as a transition between the individual and shared spaces. The kitchenette is conveniently located adjacent to the meeting space for access during breaks. With an adaptable plan for growth, SISG can comfortably remain in this location to do the impactful work of providing equitable investment strategies for their clients.
Designing for Well-Being:
Democratize daylight by moving shared spaces to the perimeter of a floor plate, where access to daylight can benefit the greatest number of people.
Dedicated space for restoration, relaxation, sensory retreat or respite.
Designing for Resources:
Renovate, retrofit and reuse existing building stock and reused salvaged building materials.
Location: St. Paul, MN
Dates: 2019
Size: 1,400 square feet
Photos: Alicia Belton
Environment + Equity Impact — Reused existing building stock from carpet tiles purchased through an overstock supplier showroom.
— Incorporated used furniture acquired from a co-work space that closed during COVID.
— Swing chair is one of the favorite places to retreat during the day.
